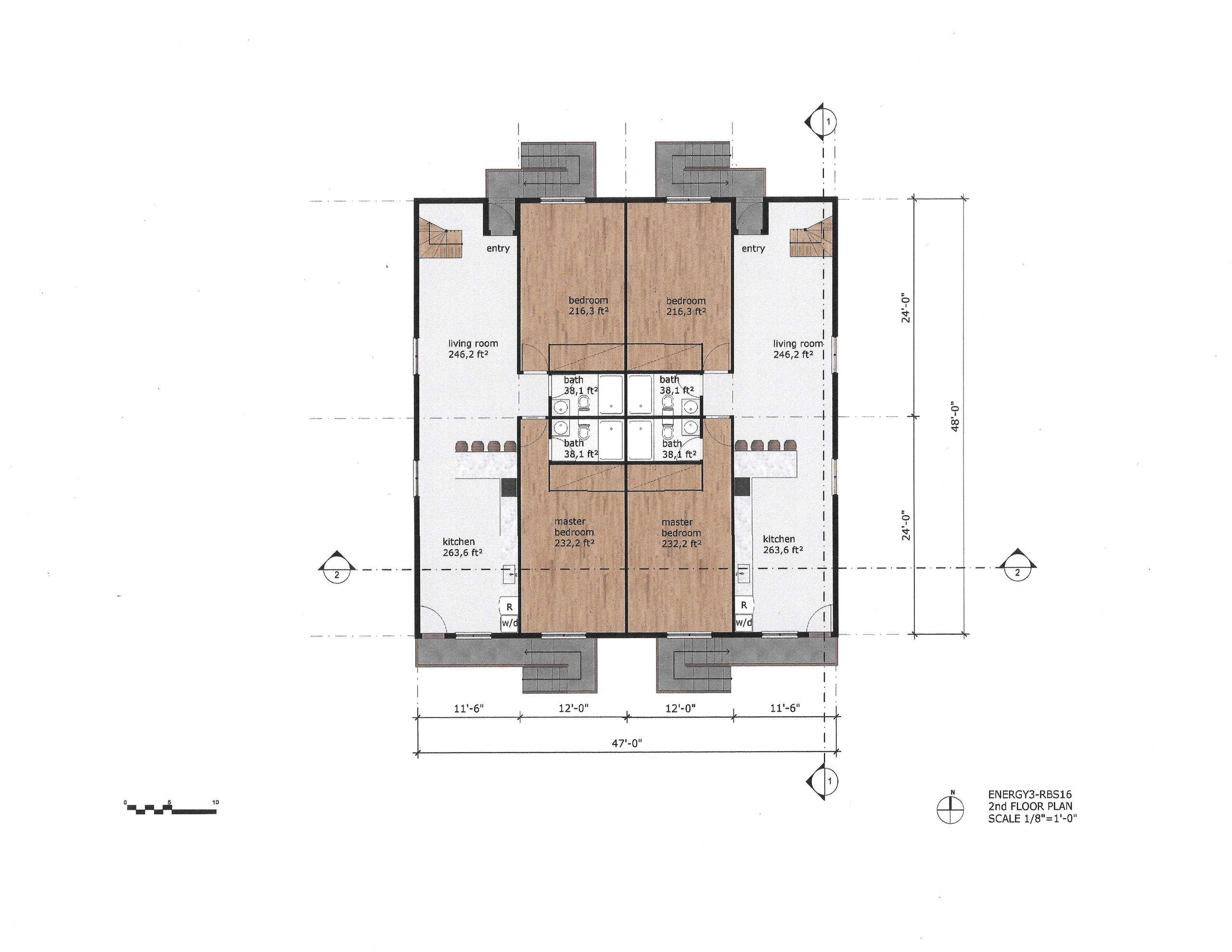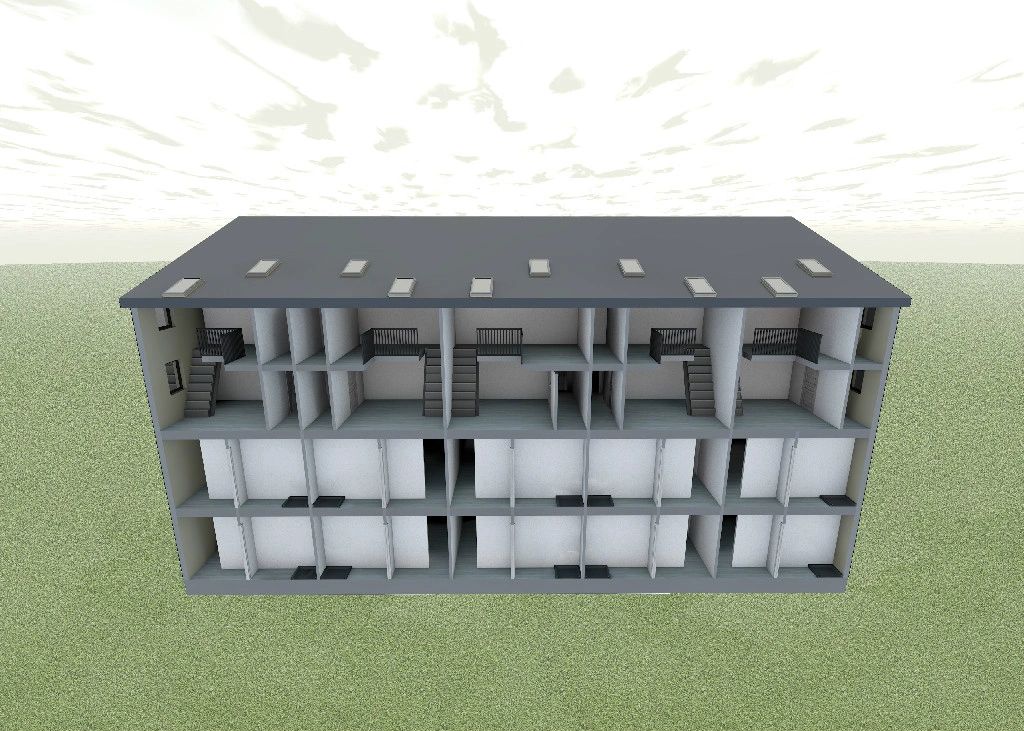Project Energy3-RBS16















Project Energy3-RBS9




Project EDR3-11014


Project EDR3-11014
Characteristics:
Units: 12
Storage areas: 5
1. Electric power plant components:
a. Solar panels: 120 (66" x 39", 41 lbs. each)
b. Wind turbines: 40
c. Inverters: 2
d. Electric bank batteries: 2
e. Generac generators: 2 (60 kwh each)
f. Water sprinklers: 4 (on top of the roof)
2. Electric power plant (annual capacity): 50,000 kwh/year
Structure:
3. Steel tubing columns with wood engineering girders connected with elastic connections.
4. This project was calculated and designed to stand up to any natural phenomena.
5. Total utilized space: 14,000 sq. ft.
Builder price: $50/sq. ft. = $700,000. (This price is for Chicago, Illinois.)
[Does not include price of land and price of power plant]
For BRICS countries, Eastern Europe and Africa the price is $30/sq. ft. = $400,000.
[Does not include price of land and price of power plant]
George Bundas
Project EDR 11014


Project EDR 11014
Characteristics:
Units: 10
Storage areas: 5
1. Electric power plant components:
a. Solar panels: 120 (66" x 39", 41 lbs. each)
b. Wind turbines: 40
c. Inverters: 2
d. Electric bank batteries: 2
e. Generac generators: 2 (60 kwh each)
f. Water sprinklers: 4 (on top of the roof)
2. Electric power plant (annual capacity): 50,000 kwh/year
Structure:
3. Steel tubing columns with wood engineering girders connected with elastic connections.
4. This project was calculated and designed to stand up to any natural phenomena.
5. Total utilized space: 14,000 sq. ft.
Builder price: $50/sq. ft. = $700,000. (This price is for Chicago, Illinois.)
[Does not include price of land and price of power plant]
For BRICS countries, Eastern Europe and Africa the price is $30/sq. ft. = $400,000.
[Does not include price of land and price of power plant]
George Bundas
Project SE-11014


Project SE-11014 Single Family Home
This home was designed to be built on one (1) Chicago lot (25' x 125') with an East-West orientation.
House characteristics:
1. Total living space: 2,000 sq. ft.Structure:
2. Bedrooms: 5
3. Bathrooms: 6
4. Dens: 1
5. Storage areas (attic): 1
6. Electric power plant components:
a. Solar panels: 80 (66" x 39", 41 lbs. each)
b. Wind turbines: 20
c. Inverter: 1
d. Electric bank battery: 1
e. Generac generator: 1 (60 kwh each)
f. Water sprinklers: 3 (on top of the roof)
7. Electric power plant (annual capacity): 30,000 kwh/year
George Bundas
8. Steel tubing columns with wood engineering girders connected with elastic connections.
9. This project was calculated and designed to stand up to any natural phenomena.
Builder price: $50/sq. ft. = $100,000. (This price is for Chicago, Illinois.)
[Does not include price of land and price of power plant]
For BRICS countries, Eastern Europe and Africa the price is $30/sq. ft. = $60,000.
[Does not include price of land and price of power plant]
Project SD01-09



Project SD01-09 Student Dormitory
Characteristics:
Units: 44
Storage areas: 1
Kitchens: 12
1. Electric power plant components:
a. Solar panels: 140 (66" x 39", 41 lbs. each)
b. Wind turbines: 80
c. Inverters: 2
d. Electric bank batteries: 2
e. Generac generators: 2 (60 kwh each)
f. Water sprinklers: 8 (on top of the roof)
2. Electric power plant (annual capacity): 66,000 kwh/year
Structure:
3. Steel tubing columns with wood engineering girders connected with elastic connections.
4. This project was calculated and designed to stand up to any natural phenomena.
5. Total utilized space: 26,000 sq. ft.
Builder price: $50/sq. ft. = $1,300,000. (This price is for Chicago, Illinois.)
[Does not include price of land and price of power plant]
For BRICS countries, Eastern Europe and Africa the price is $30/sq. ft. = $800,000.
[Does not include price of land and price of power plant]
George Bundas
Study A02-00



Study A02-00
LEVEL 1 LEVEL 2 LEVEL 3 LEVEL 4
SECTION VIEW A-A
SOUTH ELEVATION NORTH ELEVATION
EAST ELEVATION WEST ELEVATION
SECTION VIEW A-A
SOUTH ELEVATION NORTH ELEVATION
EAST ELEVATION WEST ELEVATION
Study A02-00 Multifamily Home
This home was designed to be built on one (1) Chicago lot (25' x 125') with a North-South orientation.
Characteristics:
1. Total living space: 2,800 sq. ft.
2. Bedrooms: 7
3. Bathrooms: 6
4. Storage rooms: 4
5. Decks: 2
6. Patio: 1
7. Garage: 1
8. Electric power plant components:
a. Solar panels: 77 (66" x 39", 41 lbs. each)
b. Wind turbines: 80
c. Inverter: 2
d. Electric bank battery: 2
e. Generac generator: 2 (60 kwh each)
f. Water sprinklers: 4 (on top of the roof)
9. Electric power plant (annual capacity): 50,000 kwh/year
Structure:
George Bundas
10. Steel tubing columns with wood engineering girders connected with elastic connections.
11. This project was calculated and designed to stand up to any natural phenomena.
Builder price: approximately $140,000 ($50/sq. ft.) (This price is for Chicago, Illinois.)
[Does not include price of land and price of power plant]
For BRICS countries, Eastern Europe and Africa the price is $84,000 ($30/sq. ft.).
[Does not include price of land and price of power plant]
